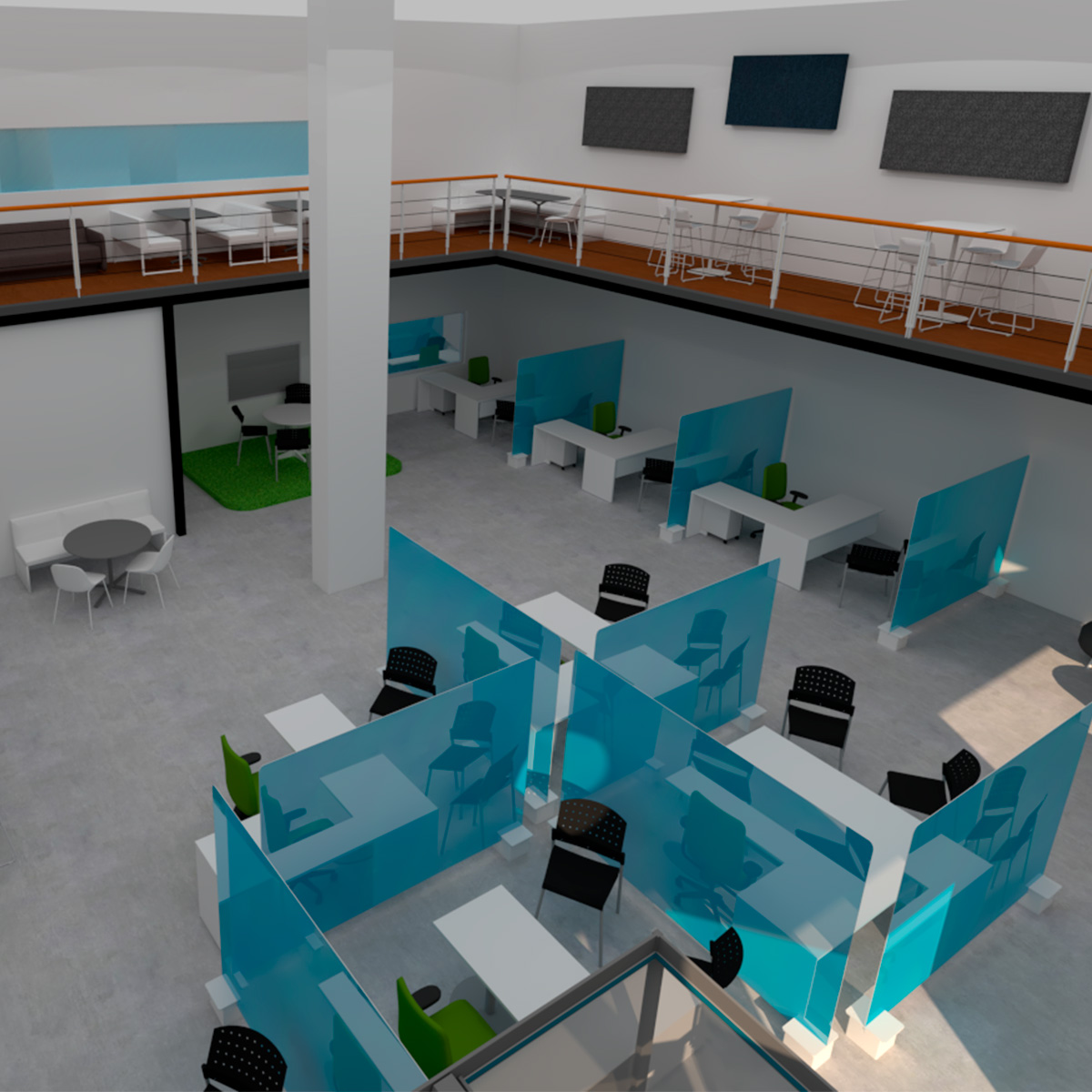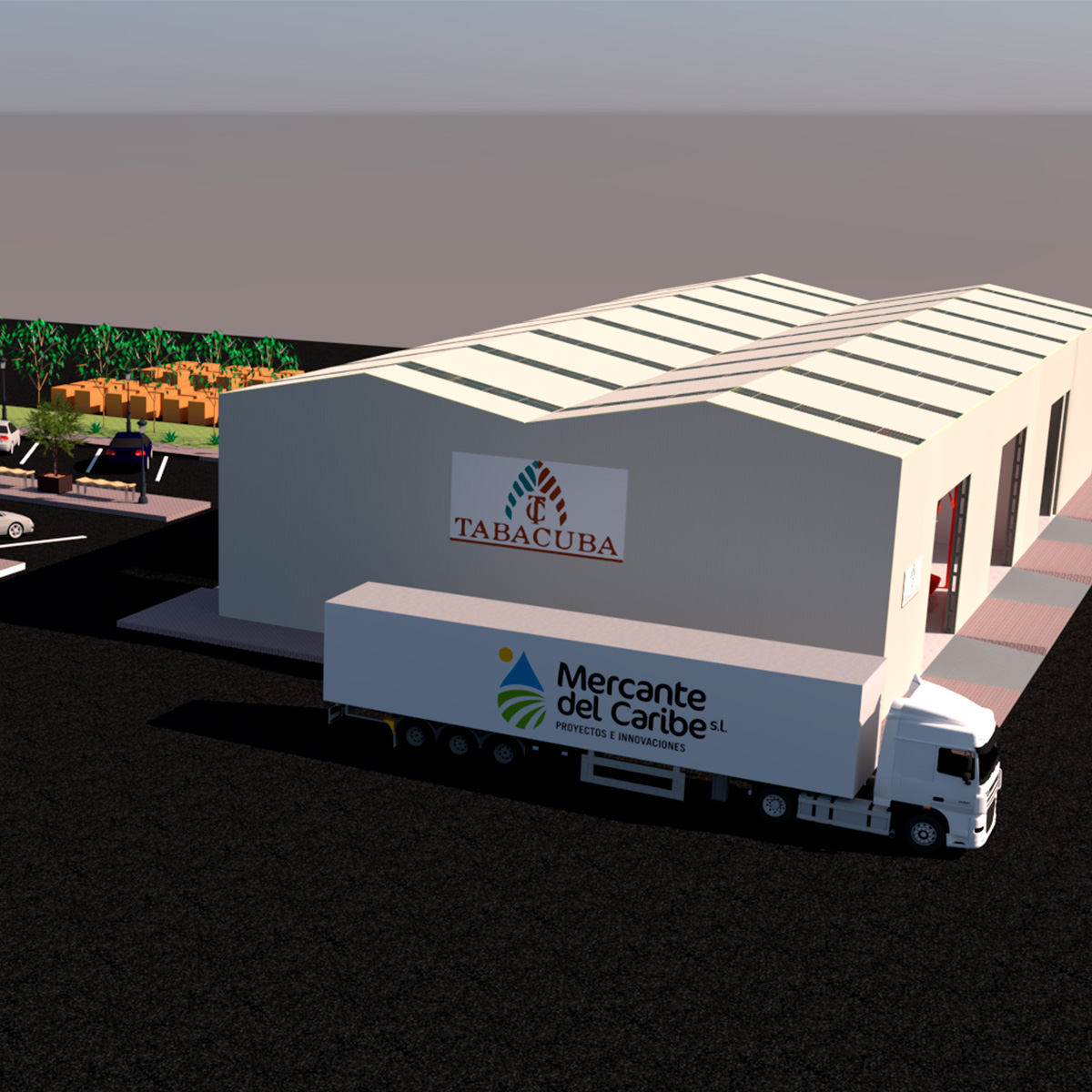Project Description
At Jungle3D, we had the privilege of creating a detailed 3D simulation project to bring a coworking space concept to life. Using advanced 3D design tools, we crafted a realistic virtual environment that showcased every detail of the space, from furniture arrangement to lighting design and flow optimization. This simulation provided our client with a comprehensive preview of the final layout, enabling them to make informed decisions about the use of space and aesthetic details before construction began.
The immersive simulation also served as a powerful tool for engaging investors and attracting potential tenants. By visualizing the coworking space in 3D, stakeholders could experience the functionality and ambiance of the design in a way that traditional blueprints or sketches could not convey. The ability to explore the space virtually helped refine the concept, address potential challenges early, and highlight the unique selling points of the coworking facility.
We’re proud to have contributed to a project that combined innovation, design, and practicality, helping our client move one step closer to realizing their vision.







